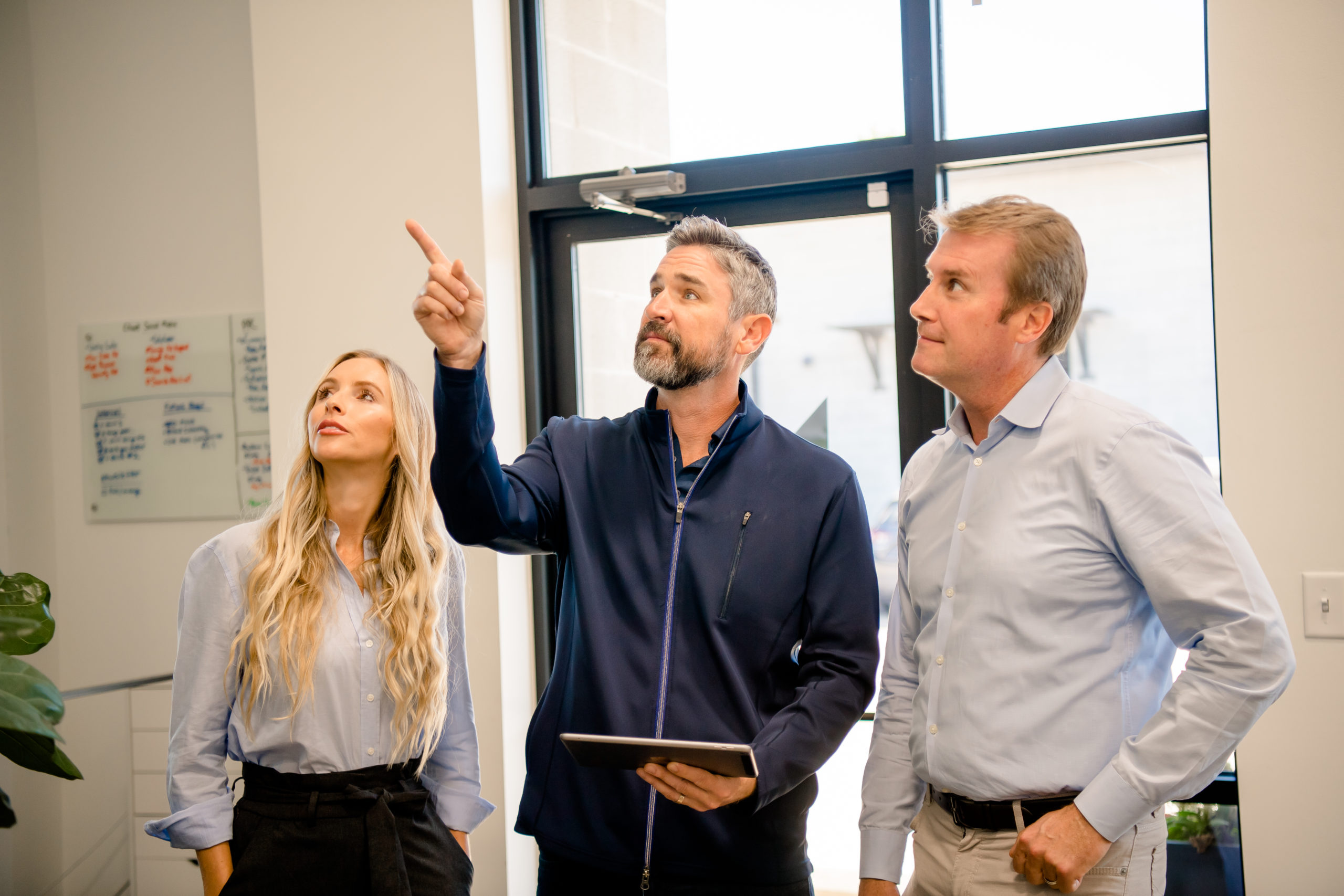In the past, your project management team probably relied on paper floorplans to design, manage, and monitor all the physical security systems for buildings and facilities as they were the only option available. But today, paper floorplans are a thing of the past. Instead, you can create access control and security systems integration in
building automation software. Then, you can see where everything is supposed to be, how it will be monitored, and what (if any) changes need to be made.
The best thing about using System Surveyor software is that you don’t need to be an engineer to take full advantage of everything it has to offer. The building management platform is fully online, and you won’t ever need to worry about paper floor plans again. It’s also highly intuitive, so you don’t need to concern yourself with whether you have the engineering skills to operate it correctly. Instead, you can learn to use it easily and quickly, so you can get back to creating a physical security plan for your customers or prospects.
Visualize and Design With Your Customers
When you use an online building management platform like System Surveyor, it’s like having a virtual engineer on your project. Why does your project management team need that? Collaboration! When you have paper floor plans, you need everyone in the same room to really look at everything. Any big changes mean re-drawing the plans to accommodate those adjustments. That can really get frustrating, and can be time-consuming, too. But having a virtual engineer and an online building security system design avoids that.
You don’t always need to be in the same room as your customers. Technically, you don’t even need to be in the same country. You can send them the information on the integrated security systems solutions you have in mind, and use field service software, so they can see what the plans are, in real time. They can also work with you to make any needed changes, and then see how those changes are going to look. Designing and operating security systems efficiently can be challenging, but this approach takes out the guesswork no matter where team members are located.
The drag-and-drop design of the System Surveyor software mean you can securely visually engage with your customers and move devices around on a digital floor plan without any hassle or concern. That keeps you co-designing with your customers, so they can feel included in the process. When they feel as though their needs are being met, and they are a part of the process, that helps you look more professional, while delivering on what the customer truly wants. Customers who feel included are more likely to return enhancing the lifetime value of the relationship.
Planning an Install has Never Been Easier
By choosing to use a
digital floorplan for access control and security systems integration, you and your organizations can plan the installation of physical security equipment in a way that takes every detail into account. There’s far less room for error, when everything is in one place and can be easily moved around digitally. From key card access points to the cameras and monitoring systems, this software gives you options and choices you wouldn’t have with a paper floorplan. While a PDF is a static point in time, a cloud-based application will be more dynamic – just as your project can be.
Using this type of building automation software or tool, you can develop a security system with a more visual, collaborative approach versus sending around emails and PDFs. Because it’s so intuitive and easy to use, it truly is like having a virtual engineer to help your team succeed. Project management, especially with a big building or campus and a large install, can quickly become frustrating and complicated. It becomes particularly difficult if there are issues such as change orders, or something needs to be redesigned after the plan has been approved. Designing the plan digitally allows changes to be made more easily.
One Site Tour is Enough to Get Started, Post-Install it Keeps Delivering
The first step in any design is the site tour or “site walk”. Just one fantastic site walk where information is gathering digitally into one place (versus on paper and cell phones) is worth gold. It’s a game-changer for your project management team and your customers. An integrated security systems solution requires that all the information is available in one place which enables the team to visualize the set up even after the installation to provide better, more efficient support in the field. Again, it’s like having a virtual engineer on-site.
One tour of a building site is all you need, with System Surveyor’s software. Everything you collected from that tour will be in one place so you can collaborate with customers and your team in real time, using a digital floorplan. Everyone involved in the project can see the floorplan, make changes and suggestions, and work together on developing all the needed systems. Not only is that more convenient, but it’s also an easier way to get more done, faster. With a one-and-done approach to collecting information from the actual building site, you’ll be better prepared from the very beginning.
Before you take on another project, get the tools and software solutions you’re looking for. With System Surveyor, you’ll have the virtual engineer you need, right at your fingertips.
Contact us today for a free demo to see how it can help your business.
