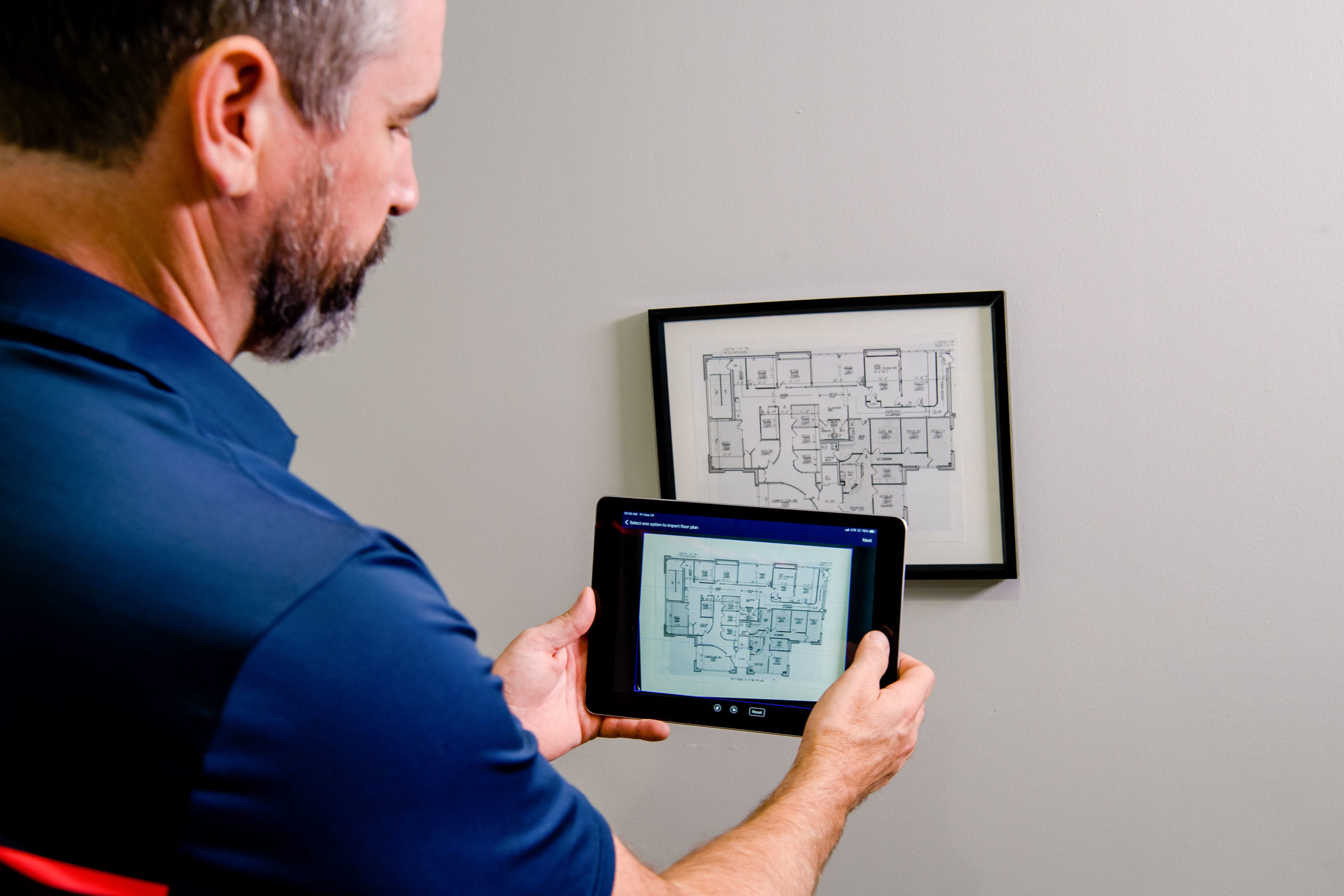Starting a survey for a customer or prospect starts with a floor plan or view of the area or outdoor space. We suggest to get ready prior to your meeting so that you can make the most of your time dragging and dropping system icons and consulting with your customer or stakeholder. But, you need the survey first!
It’s not always breeze to get a floor plan, so follow these helpful tips:
- Ask your customer for a PDF (JPG or PNG) of the floor plan before your first site visit and upload it before the meeting if possible.
- Snap a photo of a fire escape plan or ask them for one before you meet.
- Have your customer draw a floor plan on paper or white board and snap a photo.
- Use Google Maps directly from System Surveyor for a satellite view and zoom in, it will auto-set the scale.
- Use our Quick Start option to get a blank canvas and annotations tools for a crude digital sketch.
Bonus tip: If it’s an existing customer, check your company’s customer folders to see if you already have a floor plan for this location.
If all else fails – and you can’t get a floor plan – use the Quick Start option to get a blank canvas and add elements to track device counts and capture photos.
And, always remember, don’t worry if it’s not perfect, you can change out the background with a clean floor plan later.
