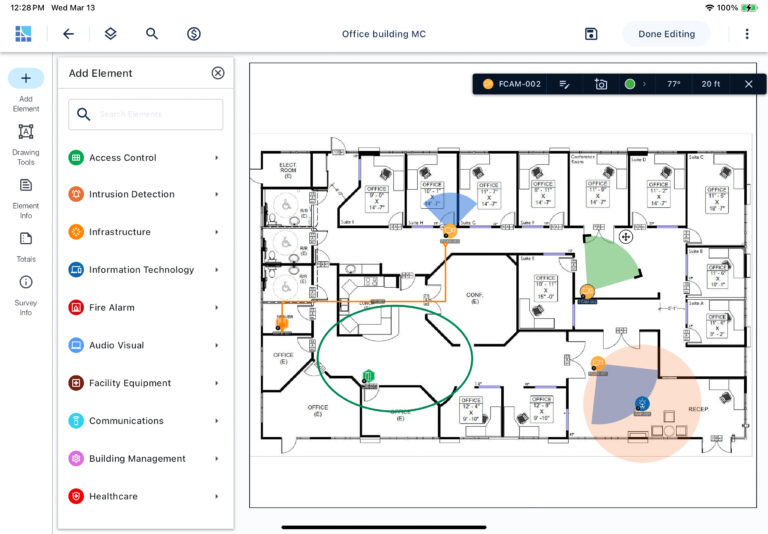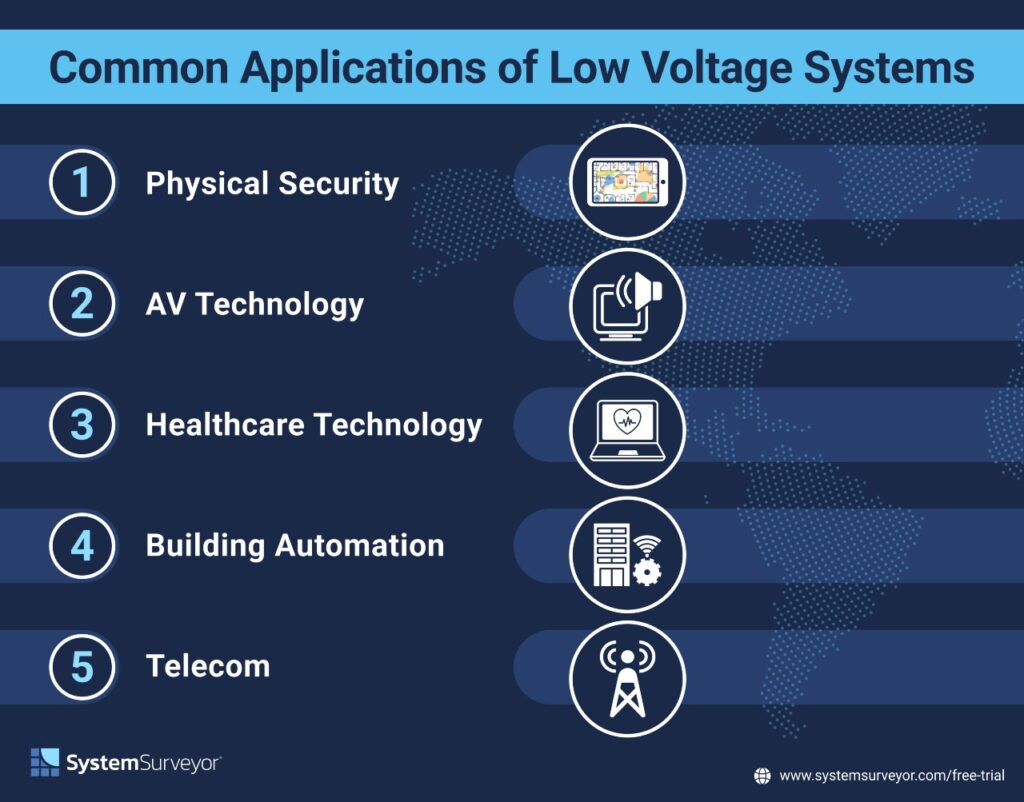Table of Contents
In my daily work with system integrators, I hear a common refrain – “finally, software that’s built for me, I wish I had it 10 years ago.” They’ve tried it all – construction software, CAD, PDF mark up tools, PowerPoint and every which way to design for their customers and meet the demand.
While system integrators and MSPs have leaned towards adopting software and digitizing their operations; in the past, they were stuck with B2B software that was built for someone else requiring brute force to make it work. Frankly, this is no longer a niche market, SIA and ASIS published a report that the global market for physical security is projected to be $500B by 2026 and growing steadily. In other words, we need the right software to help deliver on that demand.
Even today, many system integrators rely on ill-fitting applications to take care of their low-voltage, building automation and security system design. Low voltage and electronic security systems and related technology are unique, with specific attributes and needs that construction design tools weren’t built to accommodate.
It’s almost like trying to shove a square peg (low-voltage system design) into a round hole (construction software): it’s a poor fit that leads to mixed results.
Wonder what we mean by low voltage? Check it out here. It is high technology, don’t be fooled by its name! I love this quote from the article: “low voltage is the backbone of our technology driven world”.
Why Construction Software Misses the Mark
New building construction is primarily focused on just that – construction of a facility, parking garage, airport etc. It’s about design and project management of the new build. It certainly includes the use of building automation and low-voltage systems (like access control systems, video surveillance hardware, and other physical security devices) but the software tools designed to meet the needs of new construction have other things to worry about, making them a less than ideal fit for low voltage. Integrators and architects and engineers are often pulled in to help with this design but it is at an earlier stage.
Misaligned with How System Integrators Work
The reality is that most system integrators will spend most of their time on retrofits, not new builds. In fact, most system integrators tell us it is the old 80/20 rule. Eighty percent of the time they are working on retrofitting technology for existing buildings. That means all the bells and whistles included in those construction applications are largely irrelevant to the day-to-day work of most integrators. It’s not just a square peg and a round hole. It’s a square peg and a very complicated piece of software that does all kinds of things that you don’t need — and can be poor at best at the things you do need. There are no out-of-the-box icons for the technology devices or cable paths you need. While it was a good prospect, it is harder to make it work out of the box.
Good for the Target Audience, But Not Great for Integrators
Tools like BlueBeam, Plangrid by Autodesk or ProCore are good for construction and can work to a point, but system integrators find themselves having to build technology device icons and details manually to force the software to meet their needs.
This adds precious time to the design and proposal creation process, meaning system integrators are slower to produce a decision-ready proposal — something that can and does lead to lost sales and challenges with operations to manage the life-cycle. Oftentimes, the mobility of the app or software is not ideal for these users.
Too Complex — Yet Not Specific Enough to the Need
Another thing that we’re told is that 80% of the projects (at a minimum), CAD software is overkill. They are looking to create a technology and low voltage design to share with a non-technology expert. So, it needs to be clean and easy to understand for the customer and detailed enough for the installer.
And yet in specific crucial areas, this overly complex software isn’t complex or rather specific enough.
The electronic security devices used in physical security system design have a different kind of complexity and requirements gathering process, a higher level of depth in terms of technology information, including camera and device area of coverage data, installation information, inspections, photo capturing, hardware requirements, and more. The systems are also more dynamic in nature.
You don’t need this level of depth of information on a board or wall or other physical building component (the things CAD software is designed to document). But you do need it for your physical security and building management system.
3 Reasons to Align with the Right Business Software for Site Surveys and System Design
We’ve covered the disadvantages of construction software for technology integrators. Now it’s time to look at the positive side and consider what a powerful difference the right business software can make.
These are three advantages of using modern software that’s custom built for low-voltage system design.

1. Built Specifically for Physical Security & Low Voltage: No need to create icons
First, purpose-built software can drastically increase your speed to productivity. This kind of software allows for easy input of a floor plan or Google map image, out of the box security and low voltage icons and functionality specifically built around the needs of of the technology systems that you’re specifying or documenting. The best of them even come preloaded with specifications for common products and accessories, even across multiple brands and device categories.
Imagine how much faster — and more accurate — your site surveys would be if you could drag and drop actual security cameras into a digital site plan and see the area of coverage, hardware needs, costs, and physical specifications. As an example, BlueBeam is a great tool, yet we often hear from our community that the building of icons and devices is time consuming and that there is the need for this to be done before using it effectively and consistently. It may also be more of an engineers tool and a little more challenging for sales to use at that point in the process.
2. Truly Mobile app for Field Works and Site Walks
Another challenge with some Construction applications is lack of a native mobile app. One that truly works seamlessly in the field at least for the typical needs of a system integrator or technology manager.
For a mobile app to be valuable, it must work on a tablet (iPad or Android) and be able to perform even when offline, and ideally offline. Then, the idea is to synchronize the information captured to the cloud when back on better Wifi or network.
Most people tell us that we’re the only truly quality mobile app for this purpose and it is a game changer for them. Ask yourself, does your construction app do this well for your purposes of gathering photos, requirements and quick drag and drop of icons and elements?
3. Create Dynamic “Living” Designs
With the right business software in place for managing low-voltage and physical security systems, you’ll also gain the ability to create dynamic designs that live, breathe, and evolve.
This is crucial in multiple ways: you need a way for your designs to evolve over the course of planning and implementing a system (to paraphrase Sun Tzu, no implementation plan survives first contact with the real world), but that shouldn’t be the end of the story. You (or your clients, or both) also need a way to keep up with and document that system as it grows and changes over its lifespan.
This is necessary for documenting technology-heavy digital systems because the pace of change is much faster than in conventional building and construction. It’s not surprising that businesses don’t keep up with these changes on the as-built: construction software has less of a need for it compared with technology, because walls and ceilings don’t generally get relocated without quite a bit of planning.
Think of it this way: a six-year-old floor plan, PDF, or CAD file won’t ever reflect “on the ground” changes. Low-voltage security cameras get moved. Access control systems get reconfigured. Sensors and IoT devices get added, moved, replaced, and removed. If I personally compare how fast my own Google routers have changes, then the pace may be faster than 18 months! Same thing is happening in building and business technology systems. Let along what will happen for new devices that support the AI influx.
It’s too much to track effectively in software that wasn’t meant to do so. And handwritten markups on a floor plan or PDF aren’t much better at capturing the level of detail needed to be useful down the road.
So, the right business software will give you the ability to create a dynamic, living as-built of your low voltage system, something that can be easily updated as the system changes. With this capability, you or your customers can always have an accurate resource just a few clicks or taps away.
The System Surveyor Difference: Built for the Job

System Surveyor is dynamic, cloud-based software with an easy-to- use mobile app. It is built to accommodate the square peg that is low- voltage system design. Tailored to the needs of low-voltage systems such as electronic security, lighting, AV, building automation, sensors, nurse call systems and much more, System Surveyor is a powerful, industry-changing tool for system integrators, MSPs, physical security professionals, and anyone else involved in the design, sale, or implementation of low-voltage systems.
With System Surveyor, you can create a digital as-built that’s truly a living, breathing document that can evolve as its system does. And because System Surveyor operates in the cloud, anyone who needs access (whether for viewing or collaborating) can work together securely within the same digital floor plan.
Not only is this a far better way to collaborate than any other existing method, but it also provides clients, integrators, and other stakeholders with a single source of truth — one that contains the appropriate level of detail for the tech-forward components involved.
Try it Free for yourself.
