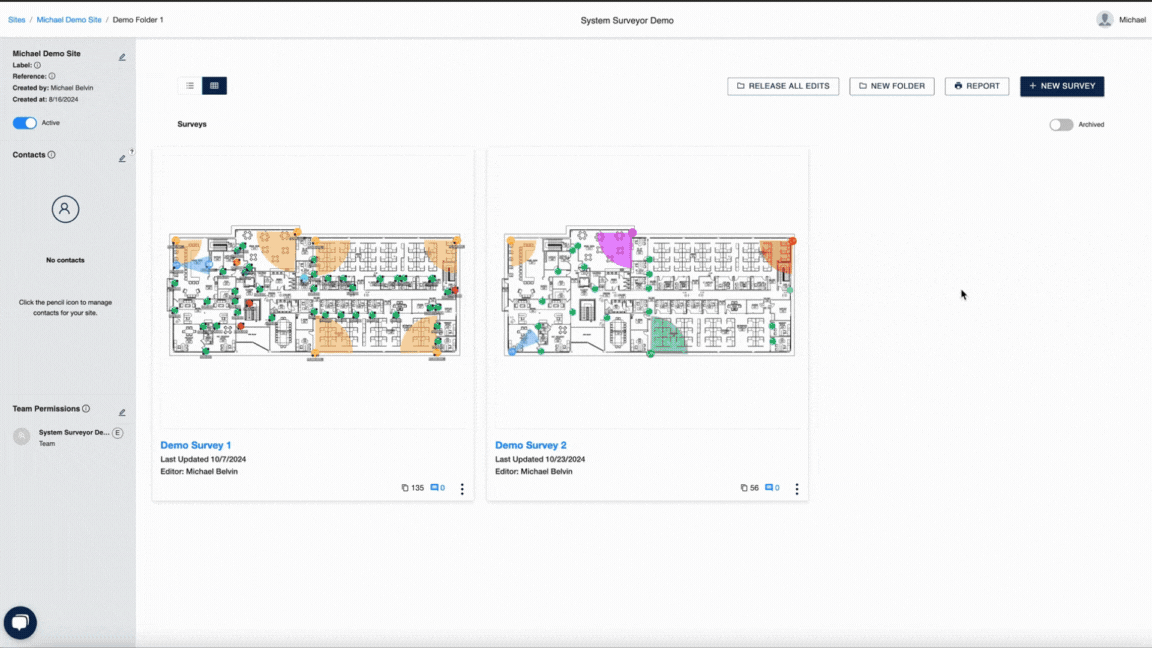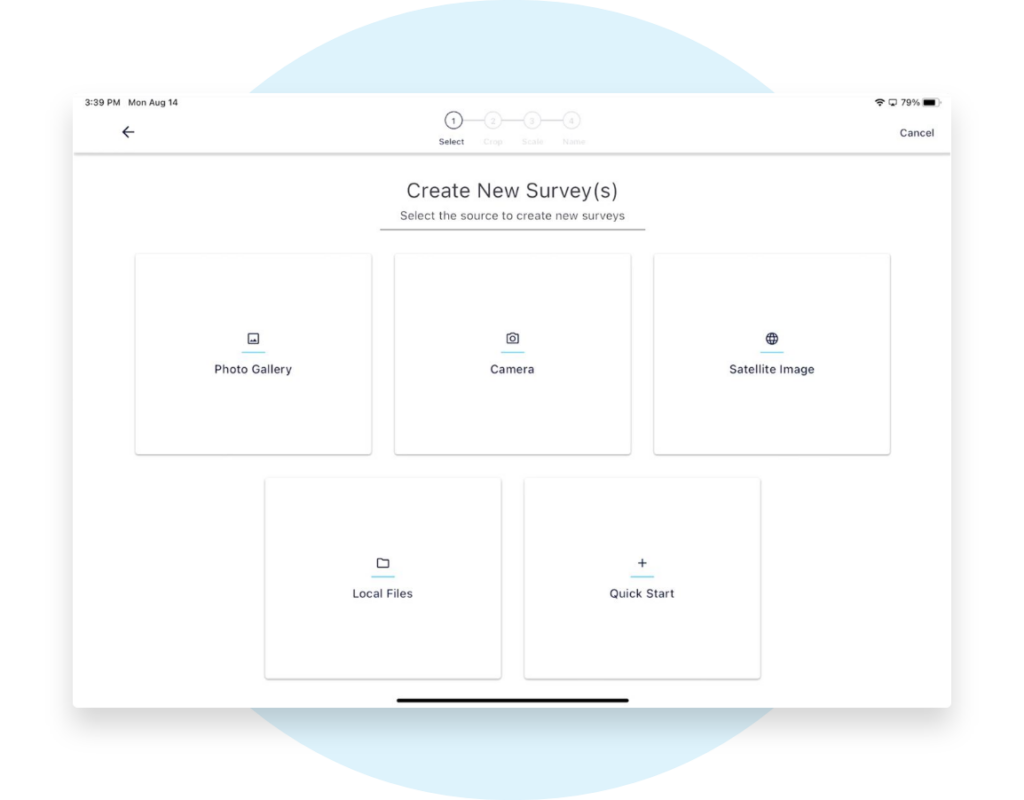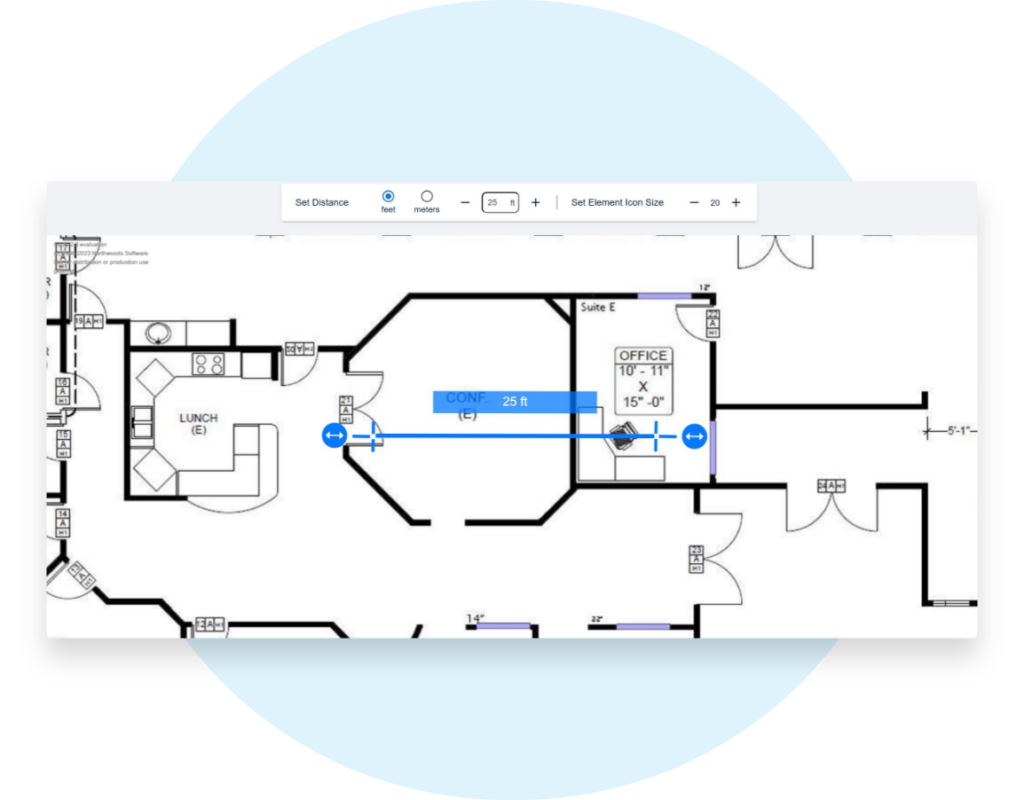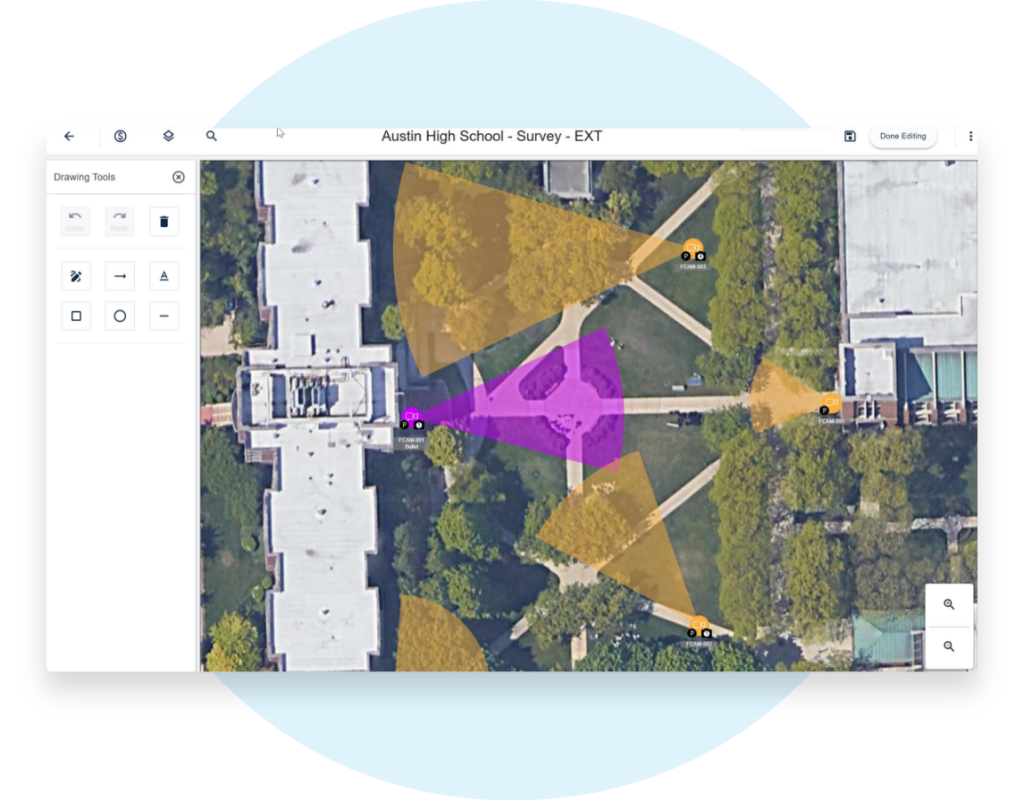Import a floor plan to our system design software, take a picture of a fire escape plan or use our integrated Google Maps feature. Digital floor plans in no time.
Import a floor plan to convert it to a digital site survey so you can begin the system design process immediately. Here are the steps to get started:


Set up a site and import floor plans in no time. The important thing is to get going in a digital floor plan so you stop wasting hours translating it for your team.
No floor plan? No problem Get started with a picture of a fire escape plan or a sketch, set the scale and start to drag-and-drop security devices. You can:
Easily set the scale for your site survey to help you design accurate systems. Enabling intelligent area of coverage calculations will allow for device recommendations, so you can choose the right camera, wireless access point, projector or sensor.
How to set the scale for your digital floor plan? It’s easy:


A site survey typically starts with a floor plan, but they can be hard to get your hands on. Don’t let that stop you. When a floor plan isn’t available:
Read our blog post for some more tips on how to get a floor plan or use our Quick Start option to design on a blank canvas.
At System Surveyor, we love sharing our cloud-based digital platform with others. Request a demo today, and one of our experts will be with you right away.