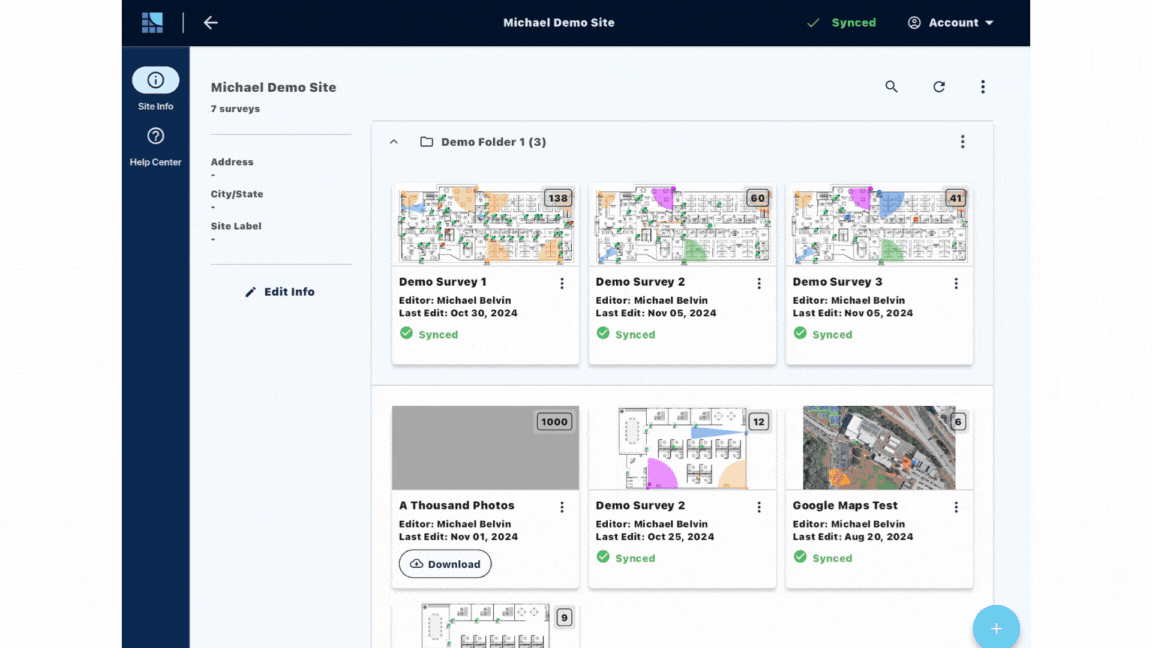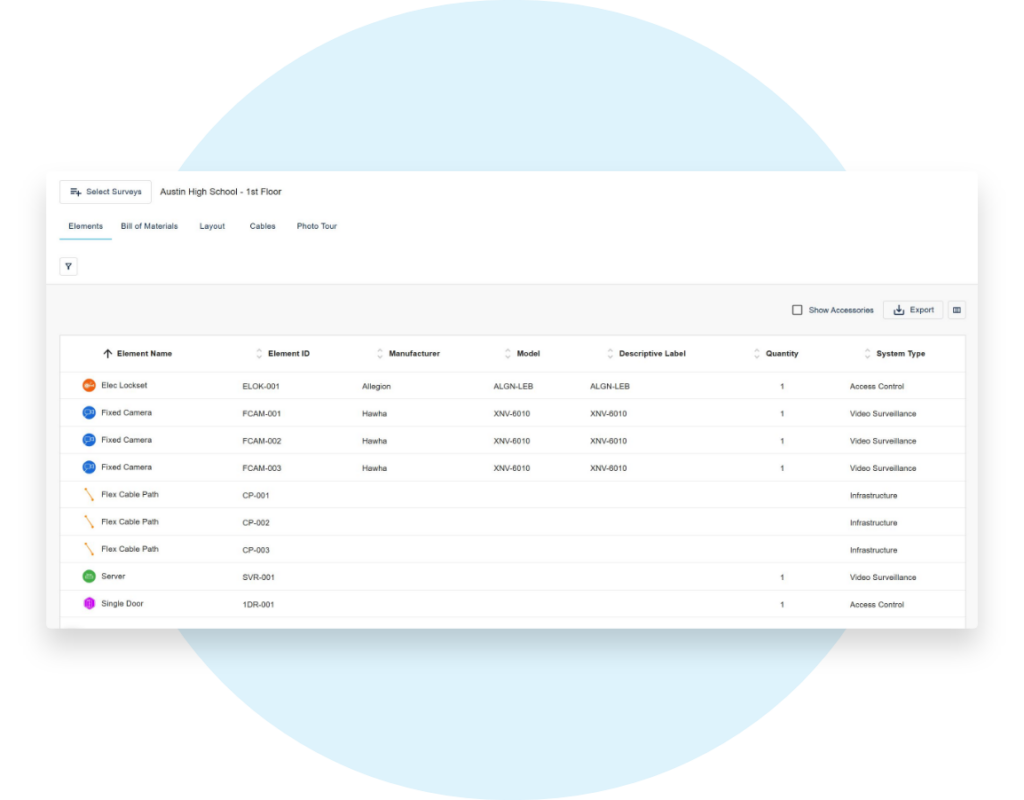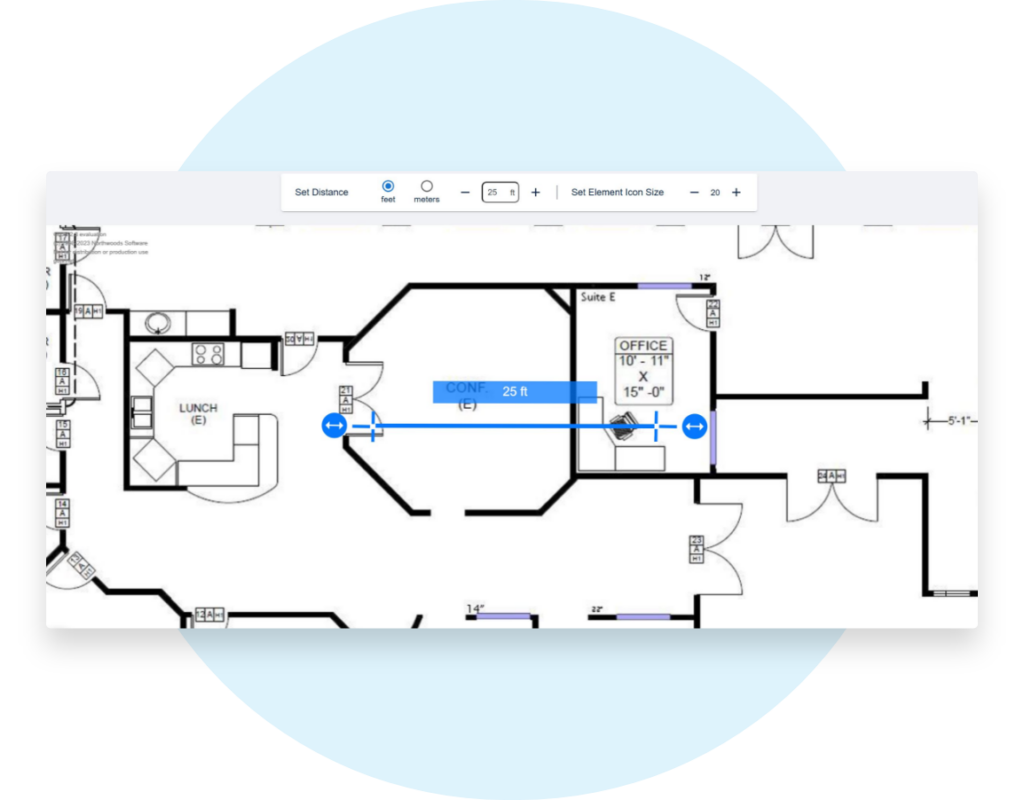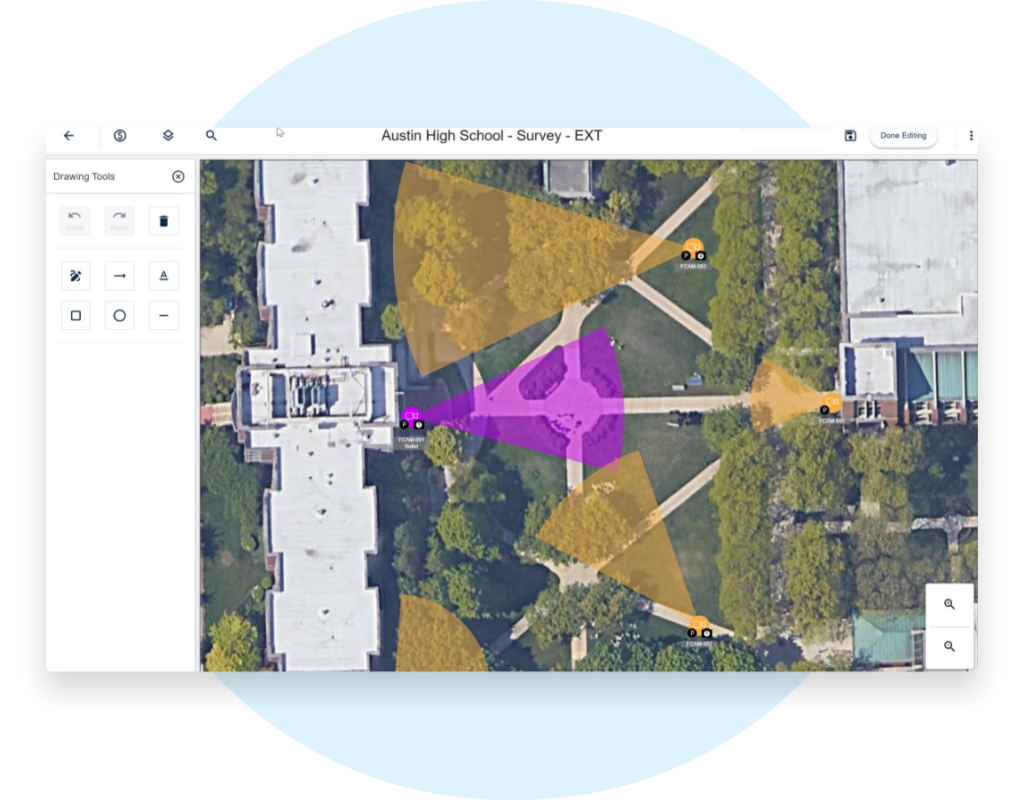As you set up your digital survey, you’ll have the scale set to automate cable measures. Easily drag-and-drop cabling runs to automate a Bill of Materials.
A key part of your design and Bill of Materials, don’t forget the cabling plan:


A video surveillance or access control system without cabling has little value. Get a more complete design by also layering in cabling needs.
Cabling can be a key expense for an IoT, IT, security or AV project. Not only is it the cabling cost but also the shipping. As they say, “measure twice, cut once”.
How to set the scale for your digital floor plan? It’s easy:


A site survey typically starts with a floor plan, but they can be hard to get your hands on. Don’t let that stop you. When a floor plan isn’t available:
Read our blog post for some more tips on how to get a floor plan or use our Quick Start option to design on a blank canvas.
At System Surveyor, we love sharing our cloud-based digital platform with others. Request a demo today, and one of our experts will be with you right away.
This website uses cookies to improve your experience. We'll assume you're ok with this, but you can opt-out if you wish.